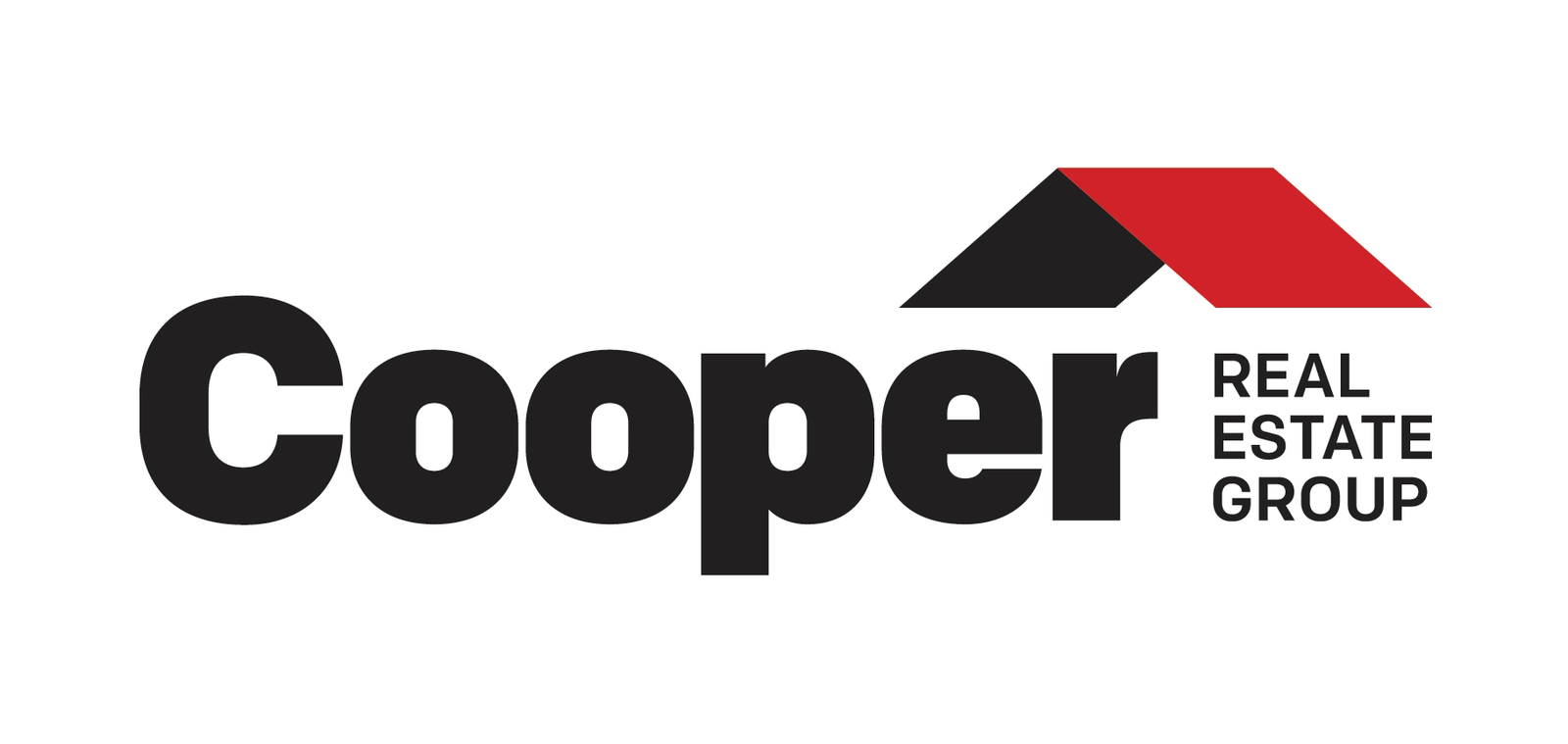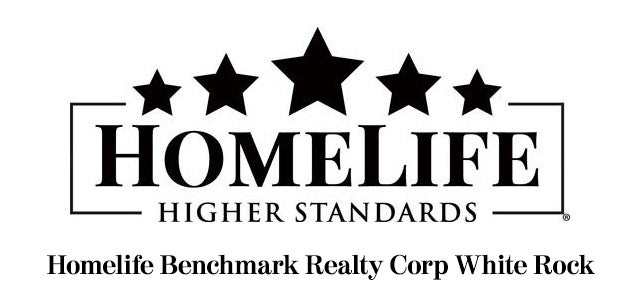Sharply priced. Corner plan featuring 4 oversized bedrooms and den. Custom design with great room concept. Extras include: radiant heat on 2 levels, Maple cabinets, granite kitchen counter, H/W floors and lots of designer tile. This home shines with lots of natural light and a West facing backyard. Details with L.S.
Represented the buyer on this transaction.
Represented the buyer on this transaction.
Address
4631 60b Street
List Price
$599,000
Property Type
Residential Detached
Type of Dwelling
Single Family Residence
Area
Ladner
Sub-Area
Holly
Bedrooms
4
Bathrooms
3
Floor Area
2,384 Sq. Ft.
Year Built
2005
MLS® Number
V565884
Listing Brokerage
Royal Lepage Regency Realty
| Royal Lepage Regency Rtly(del) - Office: 604-943-7411

