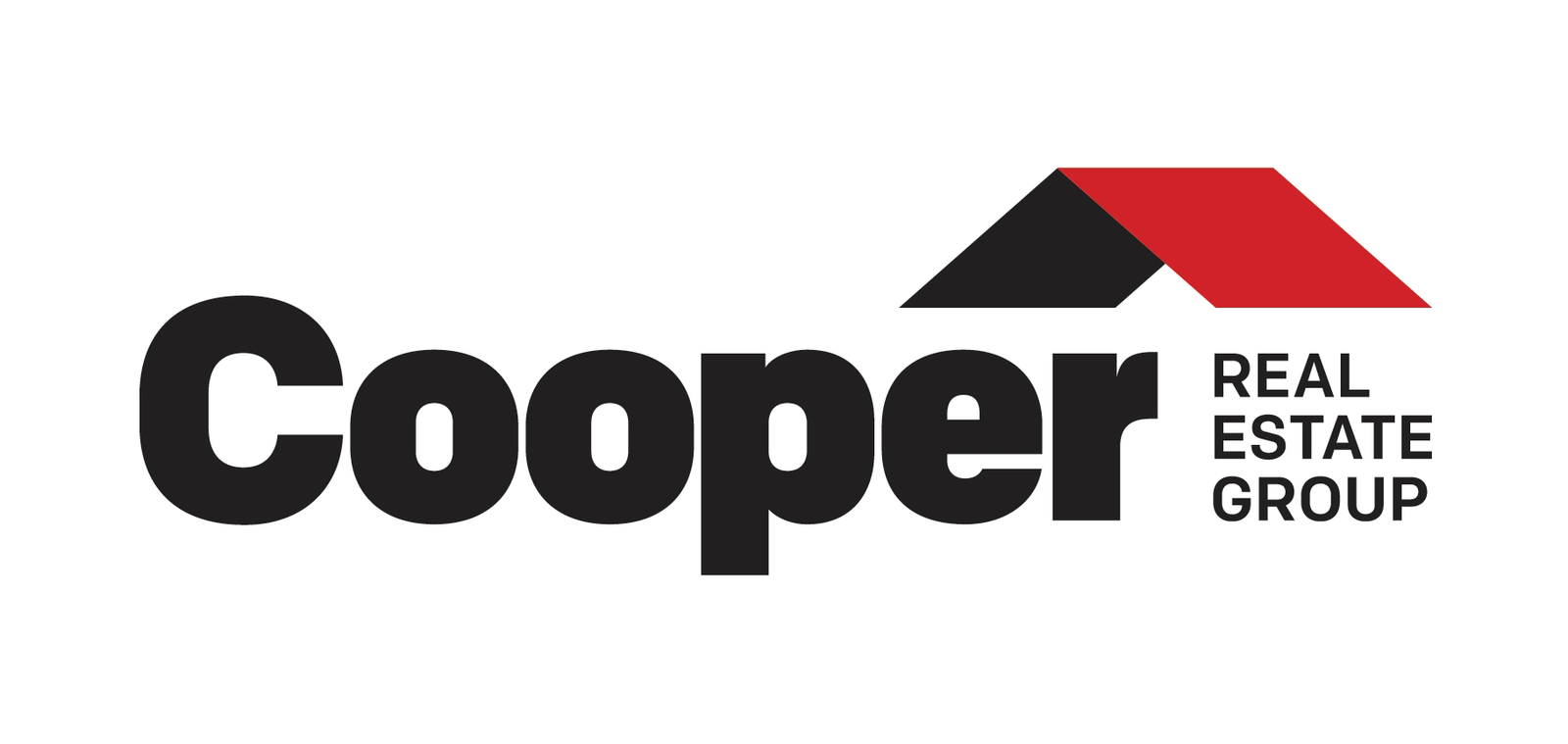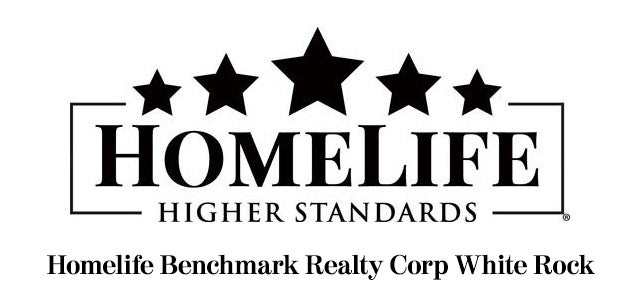Provinceton's Finest - The Carlton Plan offering 3369 sq ft of living with finishings such as hardwood floors and crown moldings. The open concept layout is fantastic for entertaining and features a kitchen with stainless app liances plus a vaulted great room and large den. The lovely vaulted master bed and hard to find 4th bed up is a huge bonus. The basement w/seperate entrance is great for entertaining as well with fully equiped media room with projector, screen and surround sound, complete with a bed & washroom for guests, gym and tons of storage. The flat private backyard has high end hot tub that makes this perfect home complete. A short walk to all amenities, transit, parks and new Adam's Road Elementary.
Represented the buyer on this transaction.
Represented the buyer on this transaction.
Address
18133 70th Avenue
List Price
$634,900
Sold Date
16/02/2013
Property Type
Residential Detached
Type of Dwelling
Single Family Residence
Area
Cloverdale
Sub-Area
Cloverdale BC
Bedrooms
5
Bathrooms
4
Floor Area
3,369 Sq. Ft.
Year Built
2007
MLS® Number
F1300721
Listing Brokerage
Macdonald Realty (surrey/152)

